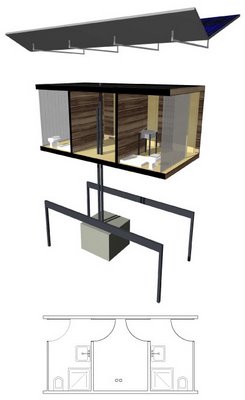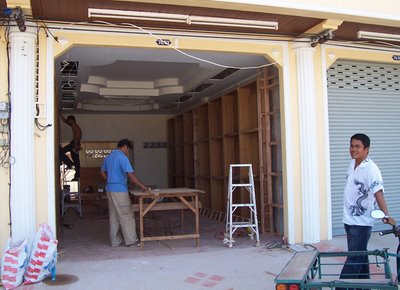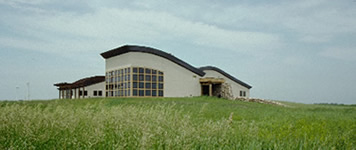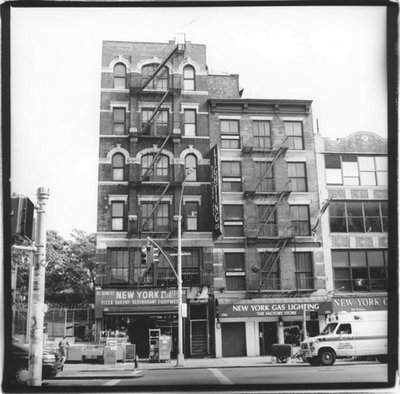
[image: Harvey Wang]
Last Sunday the New York Times put out an article by Janny Scott titled Making a Flophouse a Home, And a Decent One at That. The article is all about the Andrews House, one of the last remaining Flophouses in New York City. In 1997, Common Ground interviewed aproximately 100 homeless people, all of whom shared a disinterest in the type of housing (with built in social services and support programs) that CG was currently offering.
"Many said they wanted something small, private, safe, cheap; they wanted just enough space for themselves and their belongings. They had a little money, though not enough for an apartment. They could pay. And they wanted anonymity."
CG realized that they didn't need a new housing type, the results of the survey described a housing type that already existed in the form of the Flophouse. As usual, Wikipedia offers us a great definition of the word:
Flophouse: ... A place that offers very cheap lodging, generally by providing only minimal services. Occupants of flophouses generally share bathroom facilities and reside in very cramped quarters. The people who make use of these places are often transients, although some people will stay in flophouses for long periods of time, —years or decades. Some people who live in flophouses may be just a step above homelessness. In the late 20th century, typical cost might be about US$6 per night. A typical flophouse might advertise its services with a sign such as "Hotel for Men; Transients Welcome".
Quarters in flophouses are very small, and may resemble office cubicles more than a regular room in a hotel or apartment building. A cubicle might only have wire mesh for a ceiling.
The last sentence there is of particular interest. CG was faced with the challenge of redesigning the Andrews House, a double loaded corridor style building only 17 feet wide, into something that provided viable spaces to live.

[aproximate floor plan of the Andrews House]
As it existed, The Andrews House was only a “home” in name. What vitality and integrity the structure retained came only from it's residents. The living cubicles, cramped and lacking sunlight, became a place for the men living there to keep and proudly display their worldly possessions. It was a place to take respite from the outside world, even if just by watching TV on the small bed, but as it was, the building was in desperate need of a makeover.
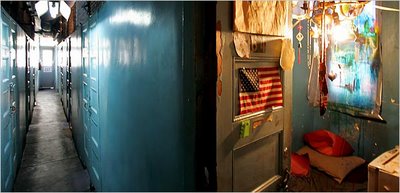
[image: inside the Andrews House, James Estrin]
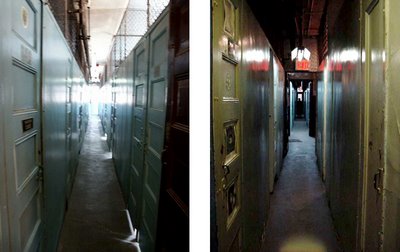
[image: a corridor splits the 17' wide building]
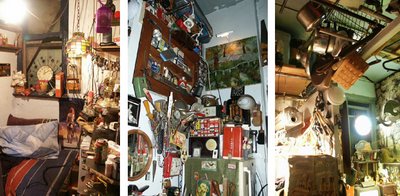
[image: inside the cubicles, years of possessions]
In admirable fashion, Common Ground opened up this monumental challenge to the design community with a competition. The winning entries all met the challenge to varying degrees of success and the Andrews House is currently under construction, set to open in the spring of 2007. You can see from the images below that many of the winning designs addressed at least two of the major design concerns: how to bring light into the cubicles and how to maximize the space efficiency of the tight quarters.
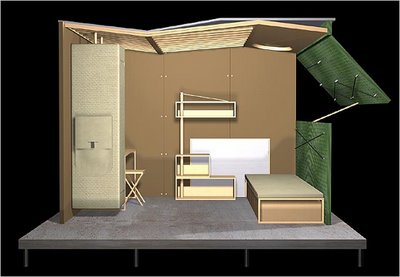
[image: "Kit of Parts" by LifeForm]
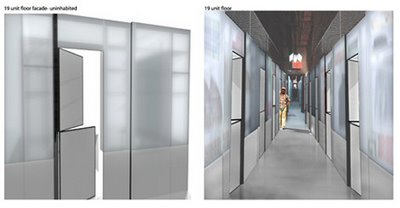
[image: "The Ordering of Things" by Katherine Chang & Aaron Gabriel]
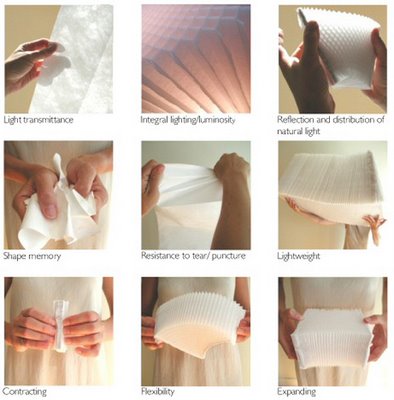
[image: "Soft House" by Forsythe + MacAllen Design]
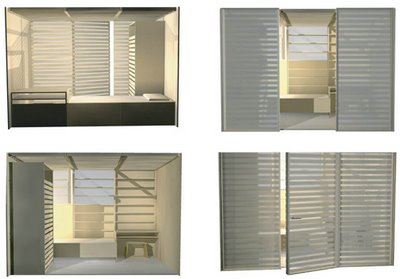
[image: "Cacoon" by Daniela Fabricius]
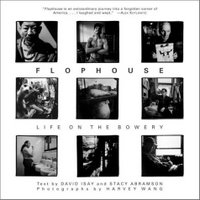 Further Information:
Further Information:
NYT video with a more in depth look into Common Ground and The Andrews House.
Flophouse: Life on the Bowery by David Isay & Stacey Abramson, with Photographs by Harvey Wang.


