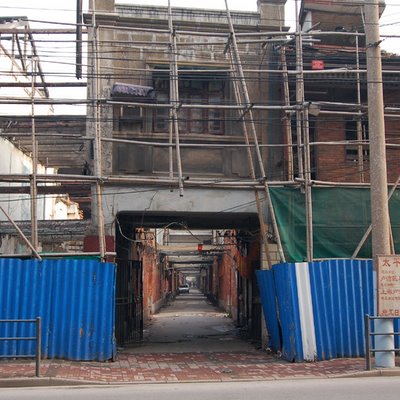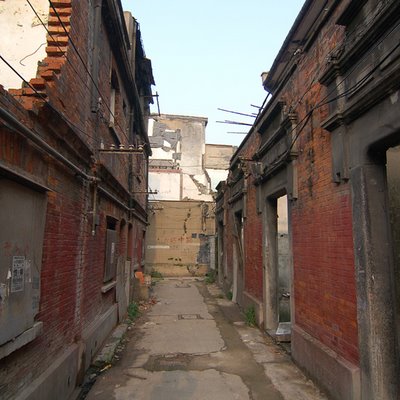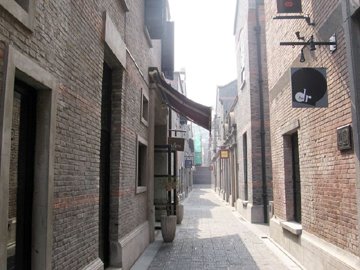Teddy Cruz & Trans-Border Urbanism

Don't miss Teddy Cruz, who we wrote about back in March, talking about his observations on trans-border urbanism on Architecture Radio.
"Inspired by his studio's location at the border between San Diego, California and Tijuana, Mexico, Cruz's work explores the uniqueness of this bicultural territory. Cruz's work integrates research, theory, and design production to create architecture, interiors, furniture, installations, public art, and landscape interventions. Over the past decade, Cruz has demonstrated a commitment to finding architectural and urban planning solutions for global political and social problems that proliferate in international border zones. Taking his theoretical frame of reference as a starting point, Cruz has pursued investigations that stimulate an unconventional practice addressing the future of "divided" cities and the larger phenomenon of border zones." [Architecture Radio]
Teddy talks about the issues of trans-border urbanism with clarity, insight, and humor. This lecture is a great primer for anyone interested in the subject.
More Information:
Teddy Cruz on Architecture Radio
Border Postcard: Chronicles from the Edge by Teddy Cruz
Cruz Finding New Solutions for Border Living, Architectural Record
Urban Acupuncture, Residential Architect
Related Posts:
Growing Securtiy, or ... Park as Wall
Friday Photography Border Film Project
Friday Photography Sprawl
Shantytowns as New Sub/ Urban Ideal








