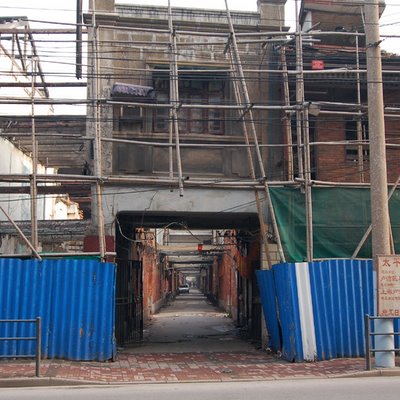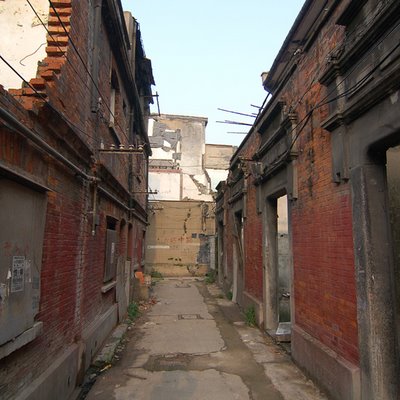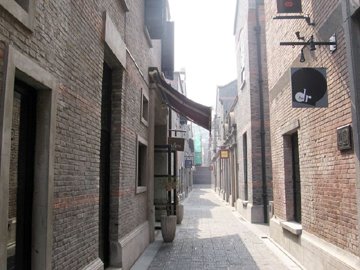Friday Photography | Shanghai's Shikumen
Ted Kane has an interesting gallery at Polar Inertia documenting a soon to be extinct urban housing typology, the Shikumen.
You could think of each Shikumen development like a large city block, the streets around it support pedestrian, bicycle, and auto circulation. From this vantage point, the structure presents itself as a solid mass with openings facing the street usually programmed for commerce. [img: Ted Kane]
"Sometimes referred to as a Lilong development, the Shikumen is a uniquely Shanghai typology that formed during a period of rapid urbanization and increased westernization, resulting in a hybrid of the British row house with the Chinese traditional courtyard house." [Polar Inertia]
Narrow pedestrian alleys, like the one above, organize the solid mass into smaller "blocks". [img: Ted Kane]
The Shikumen are falling victim to raised property values and the Chinese government's desire to stimulate economic growth. Residents are being bought out and relocated into monolithic residential towers similar to ones featured on BLYGAD a couple of weeks ago. Demolished Shikumen are being replaced with western style high-rise commercial developments and condominium towers.
Each alley is lined with residences, much like the British Row House. The name Shikumen is derived by the stone gate entries seen above. Each stone gate leads to a residential courtyard and then to a corresponding residence. [img: Ted Kane]
Compare Ted's photograph above of a delapidated, soon to be demolished, Shikumen pedestrian lane to the similar shot below of a recently renovated Shikumen development.
[img: Wikipedia]
More information:
Lilong Housing, A Traditional Settlement Form, an architectural thesis by Qian Guan
Shikumen, Wikipedia Article
Shanghai, Wikipedia Article (extended information on Shikumen about halfway down)
Related Posts:
Friday Photography 100 x 100
Friday Photography China





No comments:
Post a Comment